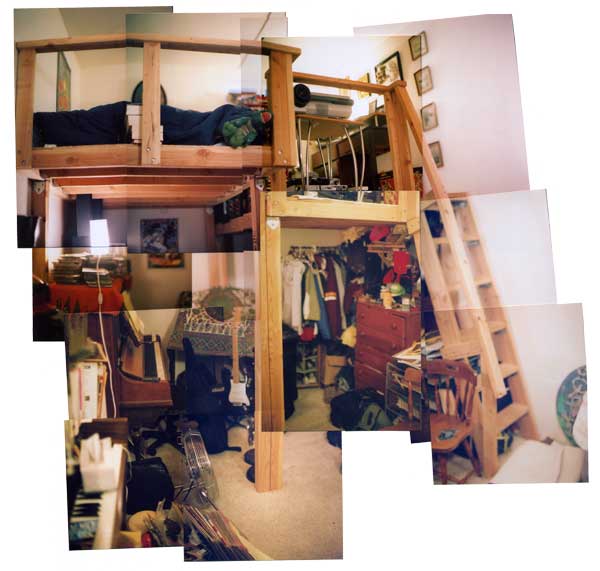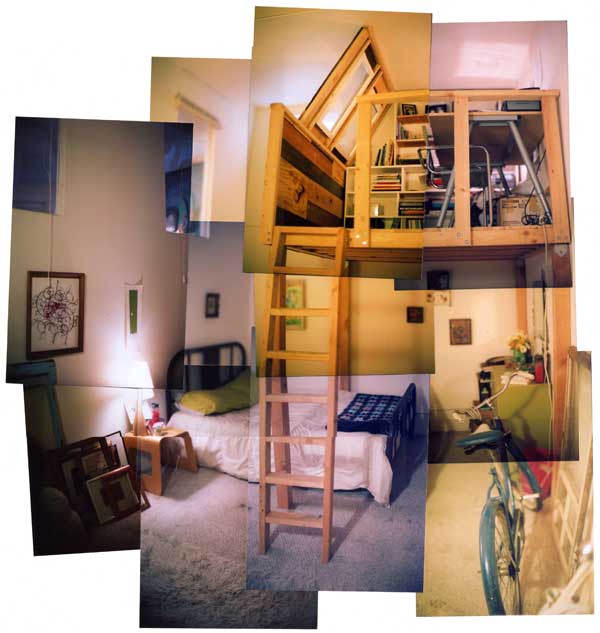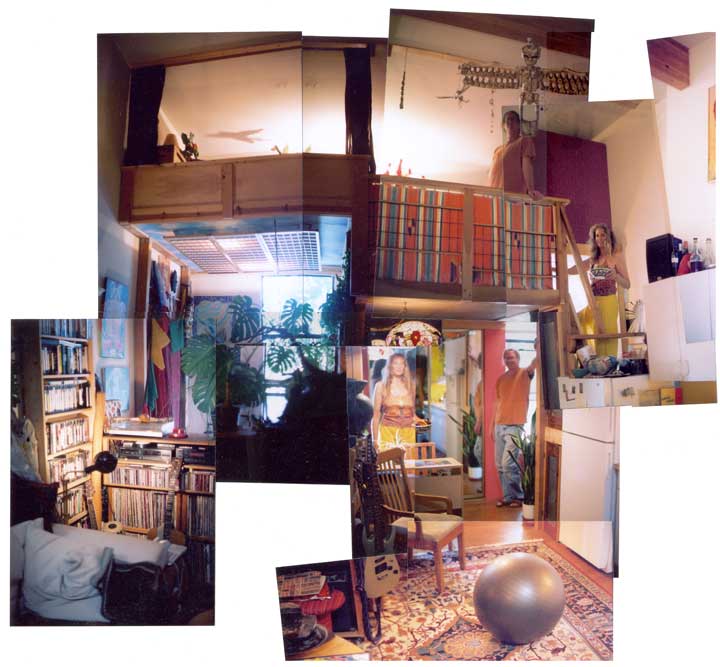Wood Bodies Custom Carpentry
Lofts
|
Enjoying an elevated view of a big room in a high-ceilinged place, from a sleeping or work loft; getting the most out of a smaller space with a storage loft... some are expansive, some are cozy. I've been building and enjoying them since I was a kid, building treehouses.
I have plenty to say about the sensibility of lofts, their practicality, poetry, mechanics and flavor, but all I have time for at this writing is to introduce you to a few loft projects.
|
|

|
Photomontage by Ted Harris
|
This loft is in two parts, with a queen-sized bed on the left and a work area with desk and chair on the right. The work area has a lower floor and therefore an effectively higher ceiling; tall enough for the man who uses it to stand. The bed area is a step up, raising the ceiling for the area underneath.
|
|

|
Photomontage by Ted Harris
|
This loft was built as a work space with a lot of flavor. The woman who lives here wanted it to feel "like a treehouse your dad might build you when you were a kid." I got the effect she wanted by building the left wall from a collection of scraps, including a couple of old windows, and attaching a simple, almost-vertical ladder of 2x4's, rather than a wider, more stair-like ladder.
|
|

|
Photomontage by Ted Harris
|
This large loft spans the entire apartment in which it's installed; about 25' wide and 8' deep. The leftmost section includes a queen-size bed and a large cabinet, the middle section is a work space with room for a desk, chair(s) and a dresser, and the right-hand side is a large storage space.
|
|
|
 Lofts
Lofts



 Lofts
Lofts


